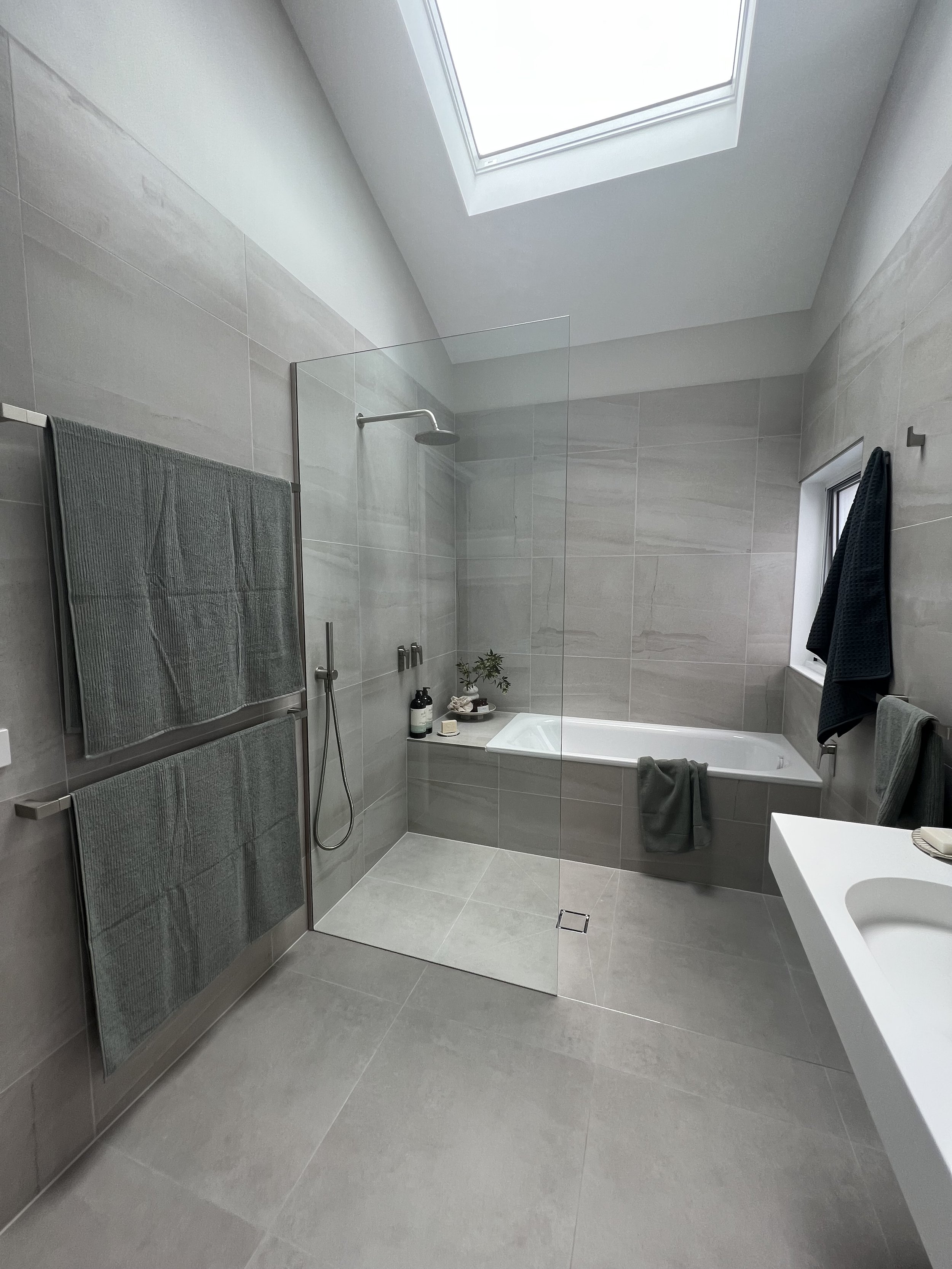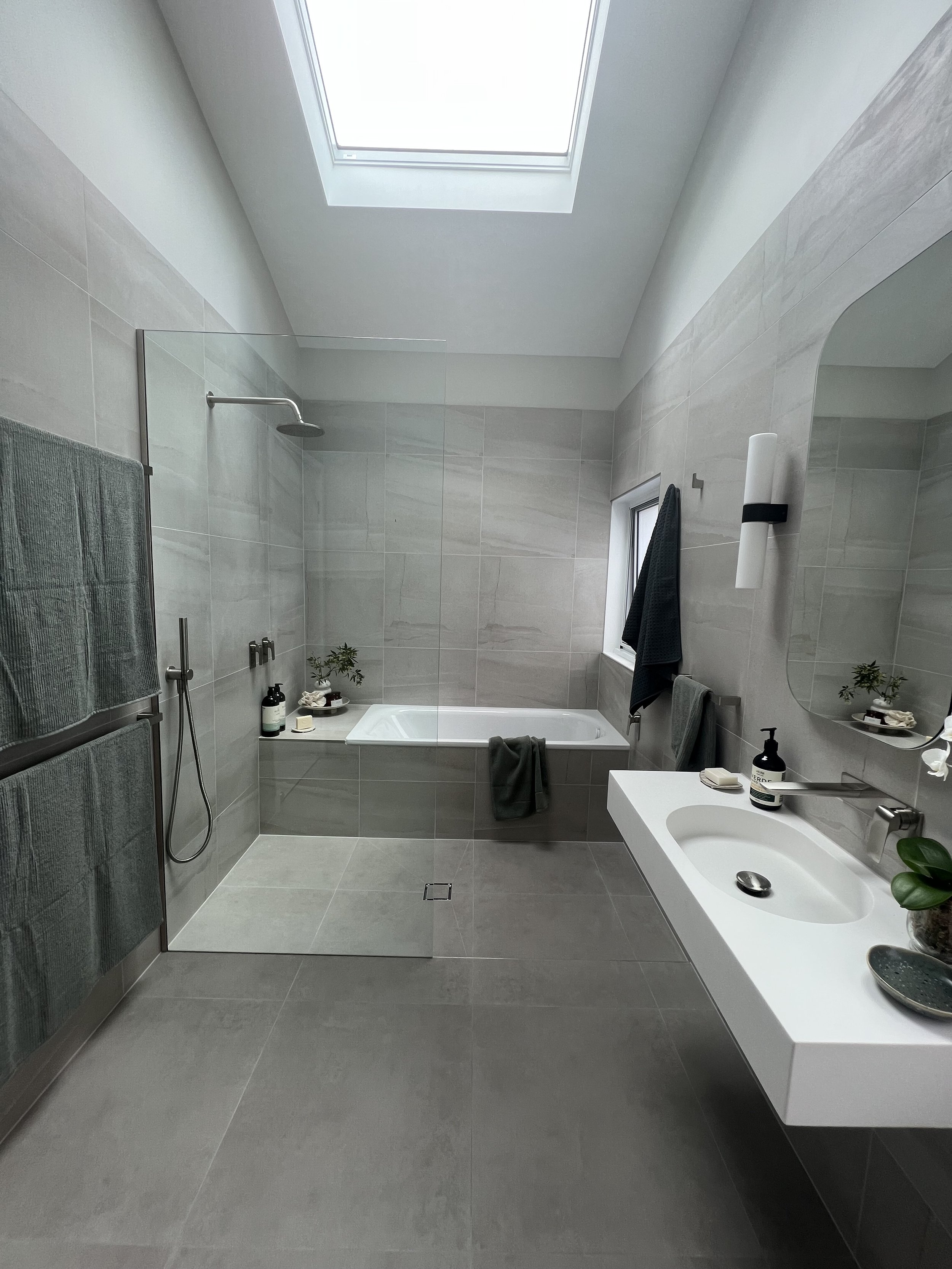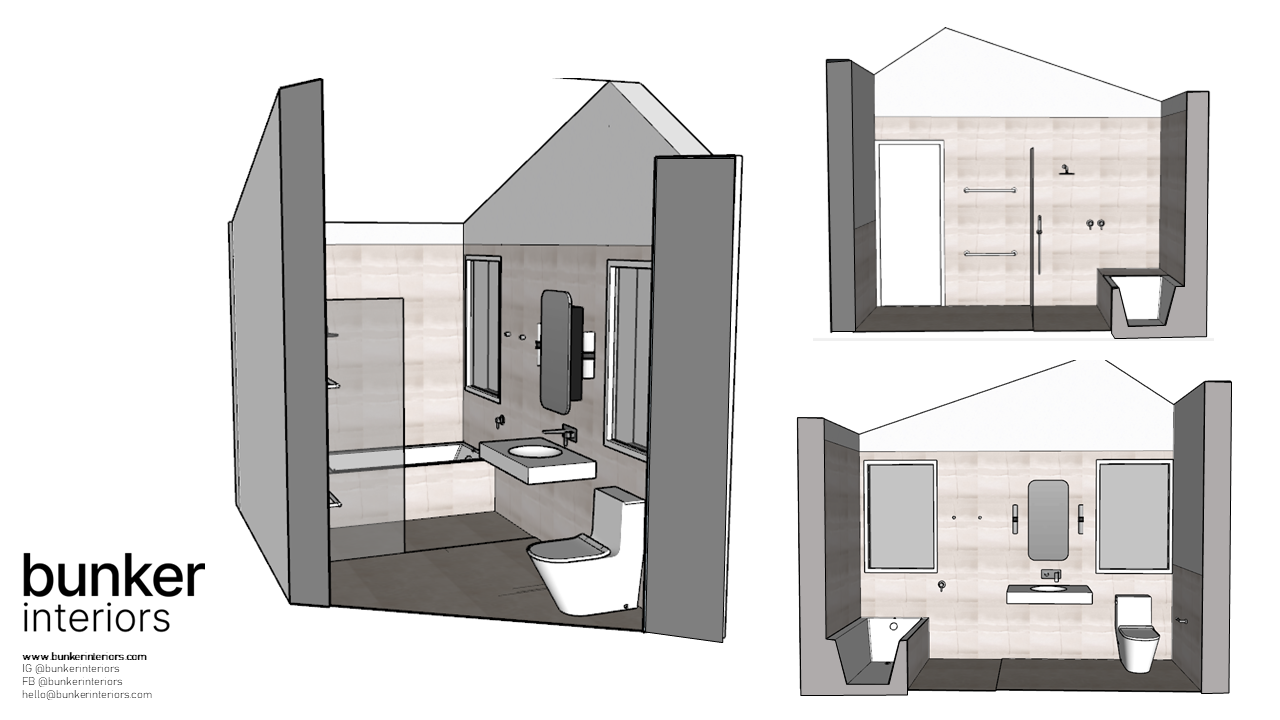A MODERN RETREAT
SYDNEY, NSW
A full structural bathroom renovation inspired by modern minimalist design and Japanese spas.
This project sought to create an open-plan space and celebrate the high cathedral ceiling while retaining an intimate, relaxing feel. Its palette is timeless and adaptable, lending itself to a variety of styling options.
The brief included combining an existing bathroom and WC by removing an interior wall and sealing one of two doors.
Key criteria also included the installation of a skylight, a seamless integrated sink, walk-in shower and built-in tub in a combined wet zone with a ledge that can double as a seat.













SERVICES PROVIDED
SPATIAL PLANNING / FULL LAYOUT
INTERIOR DESIGN
MATERIAL AND PRODUCT SELECTION
STYLING
LIGHTING DESIGN
DOCUMENTS PROVIDED
MOOD BOARD / STYLING CONCEPT
2D FLOOR PLANS + ELEVATIONS
3D MODELLING IMAGES
ELECTRICAL PLAN
PRODUCT LIST WITH TILE + PAINT SCHEDULE
CARE + MAINTENANCE DOCUMENT
CONTRACTORS
PROJECT MANAGEMENT / PLUMBING - SHAW FLOW PLUMBING
BUILDER - TONE CO PROJECTS
TILER - NEW ERA TILING
