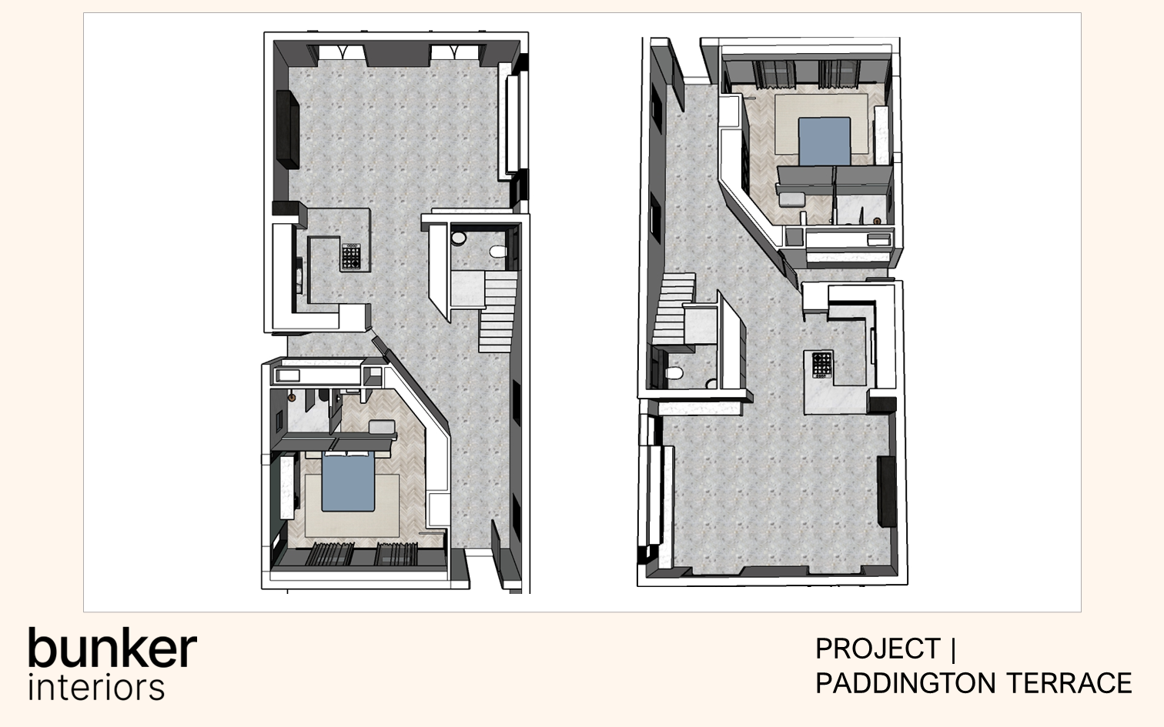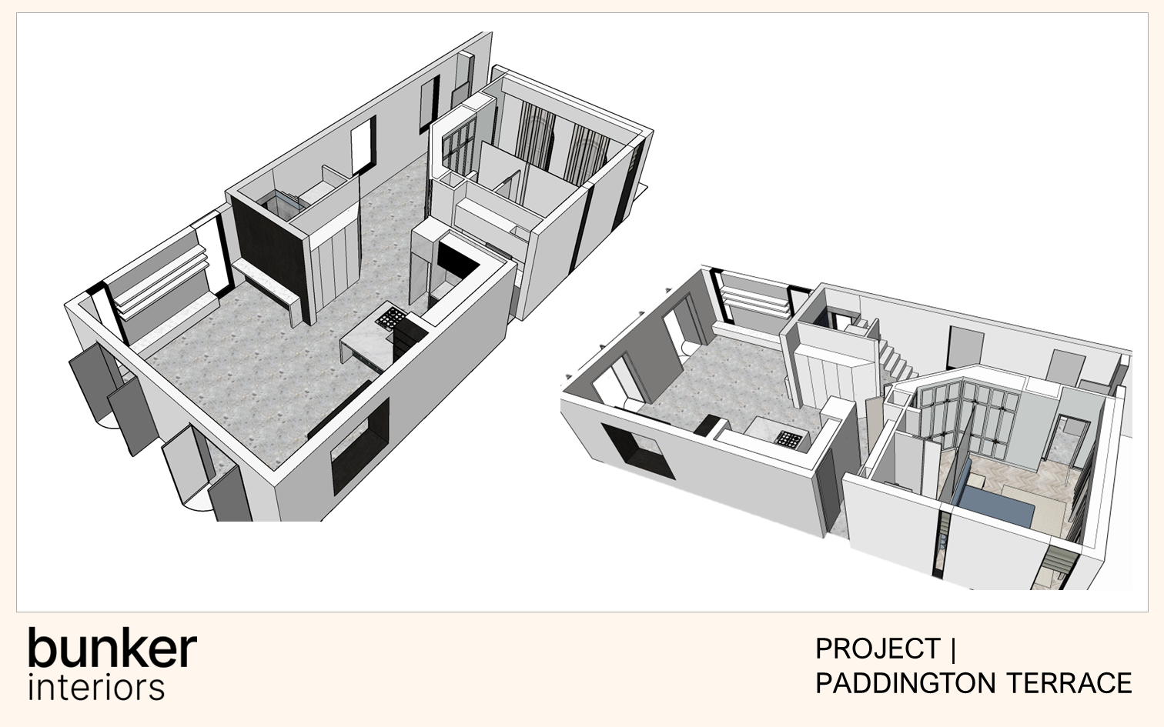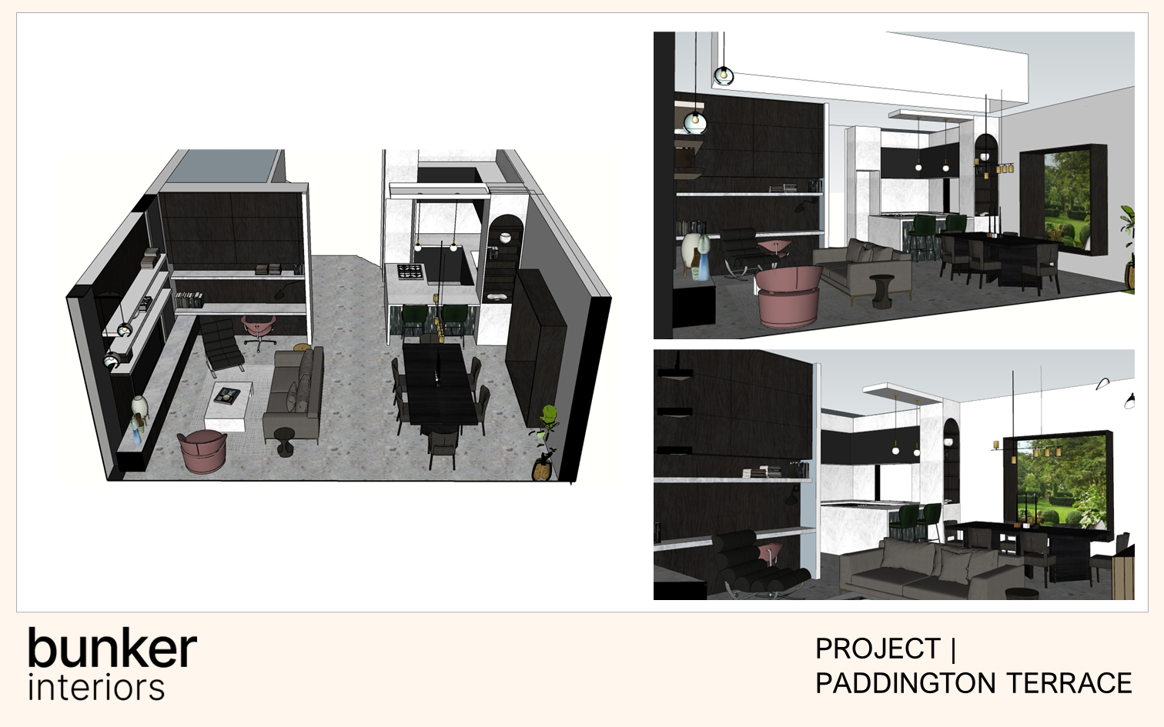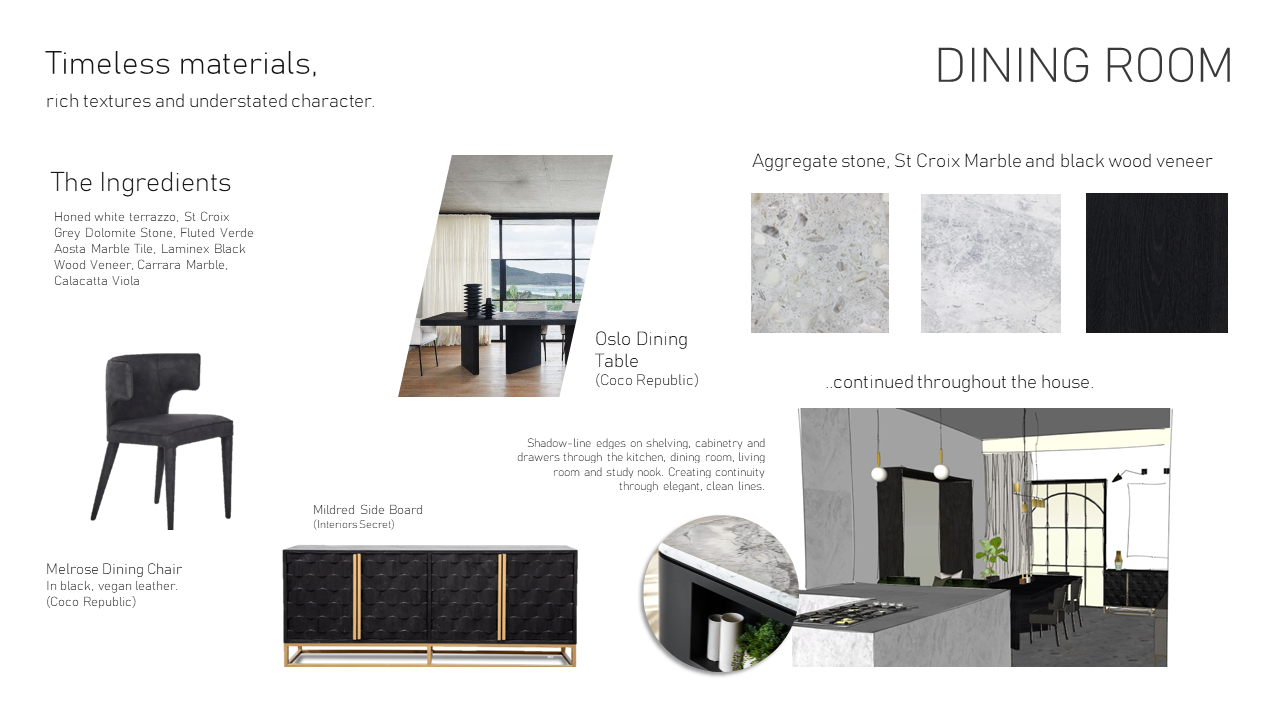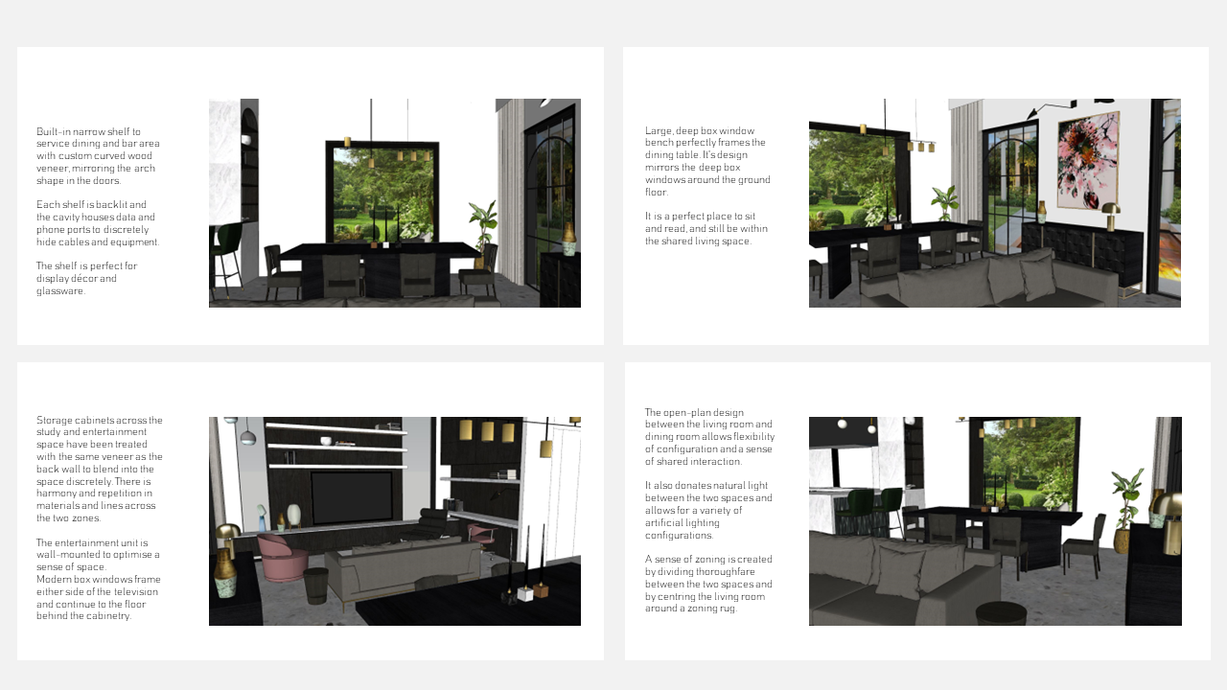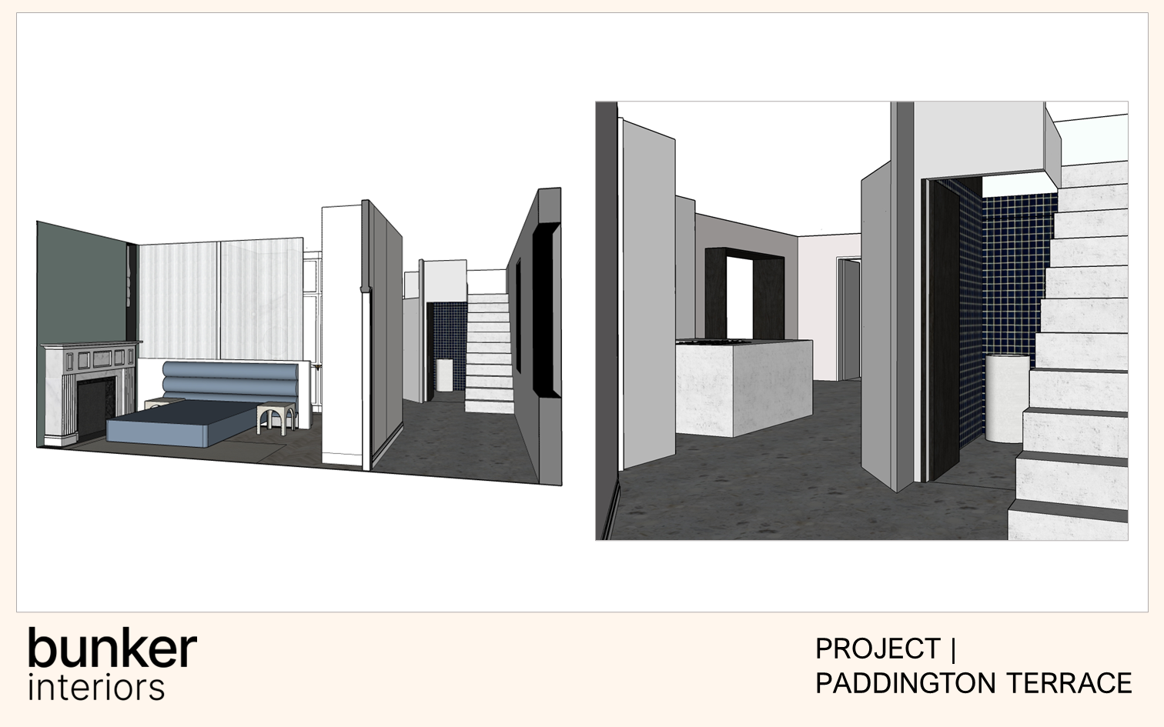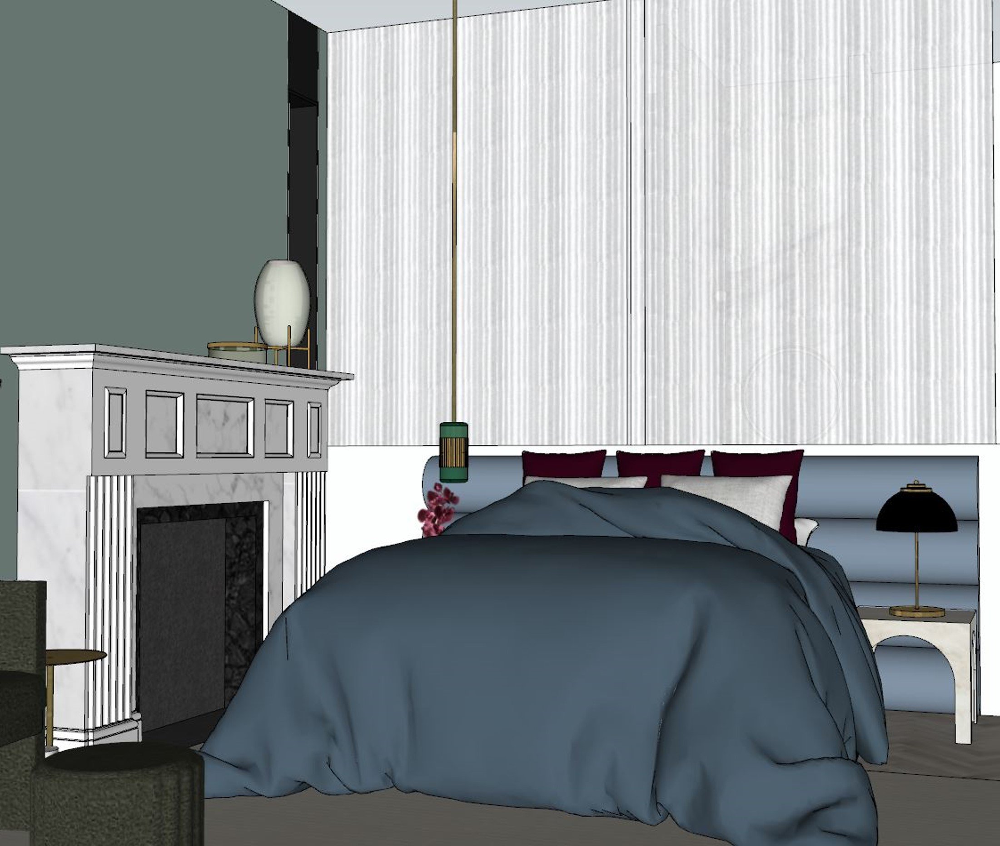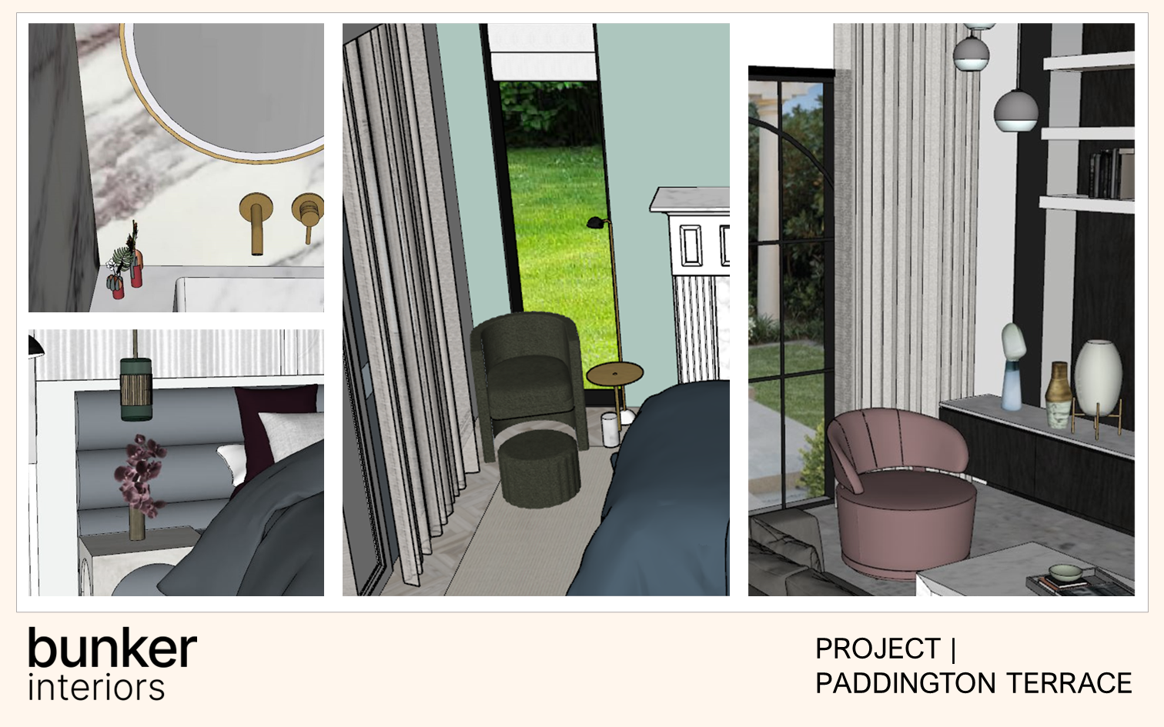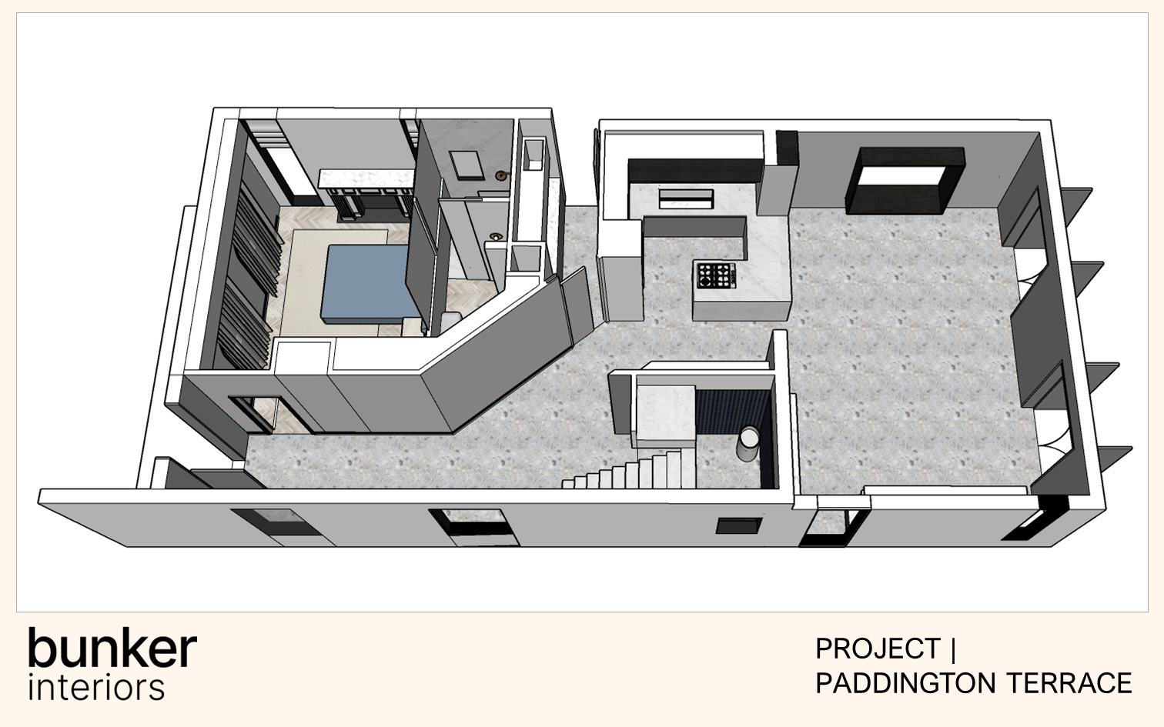A PADDINGTON LOVE STORY
TERRACE RENOVATION CONCEPT
Luxurious materials, elegant lines and a rich, classic palette. A contemporary, adaptable space that can grow and evolve across generations, with a timeless, modern design. Full reconfiguration and rear expansion of a two-storey terrace house in Sydney's eastern suburbs for a family of three.
An open-plan living and dining room that connect with the kitchen and breakfast bar, and celebrate the outdoor spaces with French doors and a generous bay window. A luxurious master bedroom with wraparound wardrobe and walk-through en-suite.



