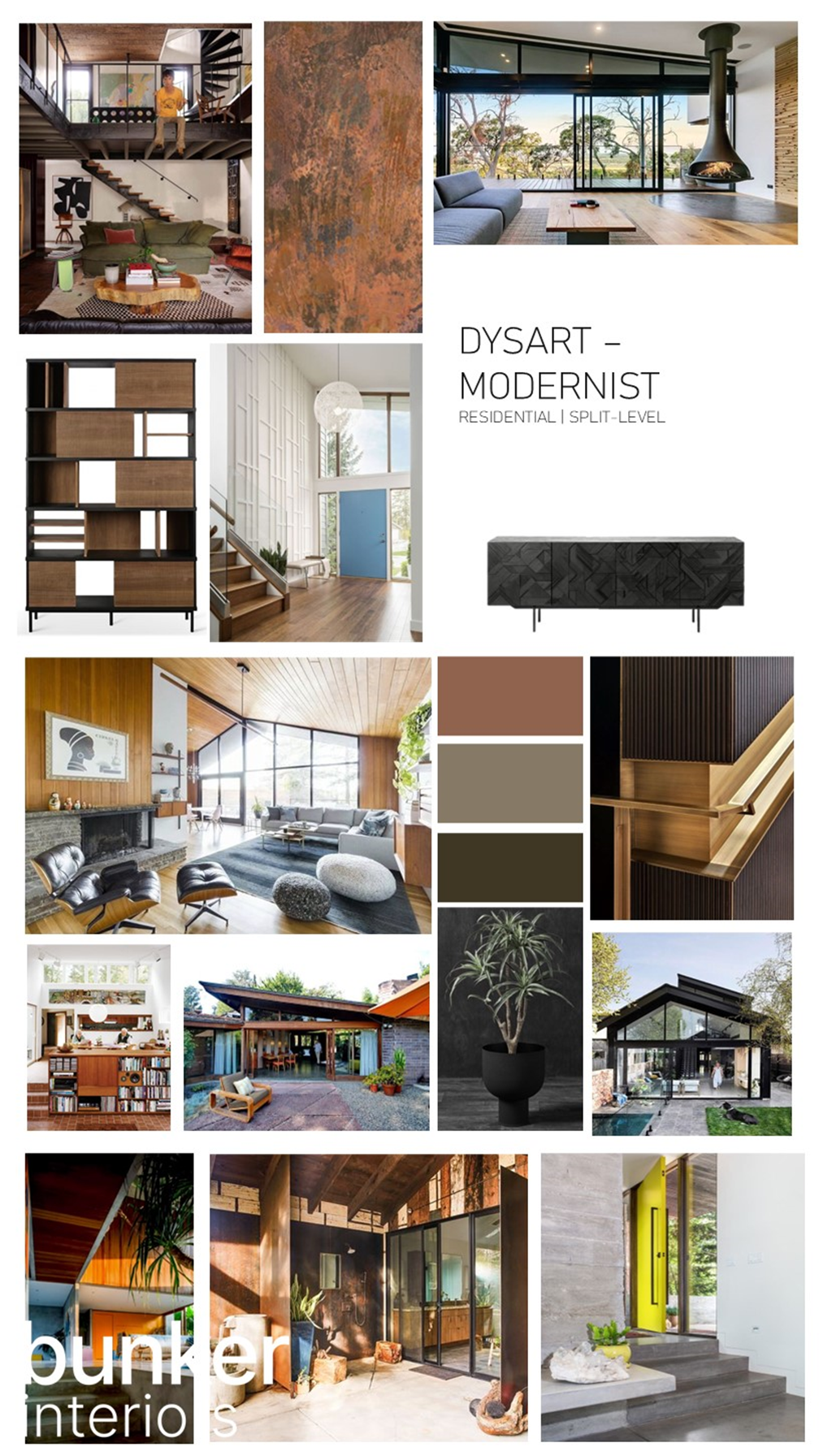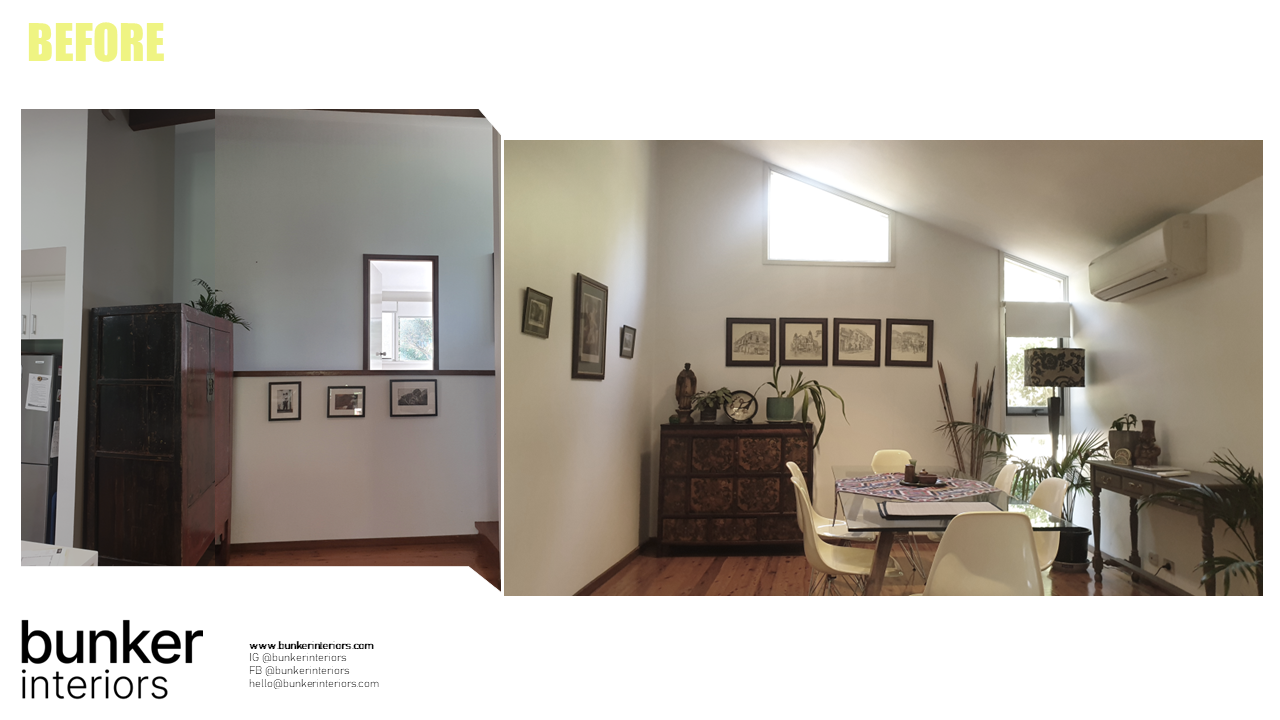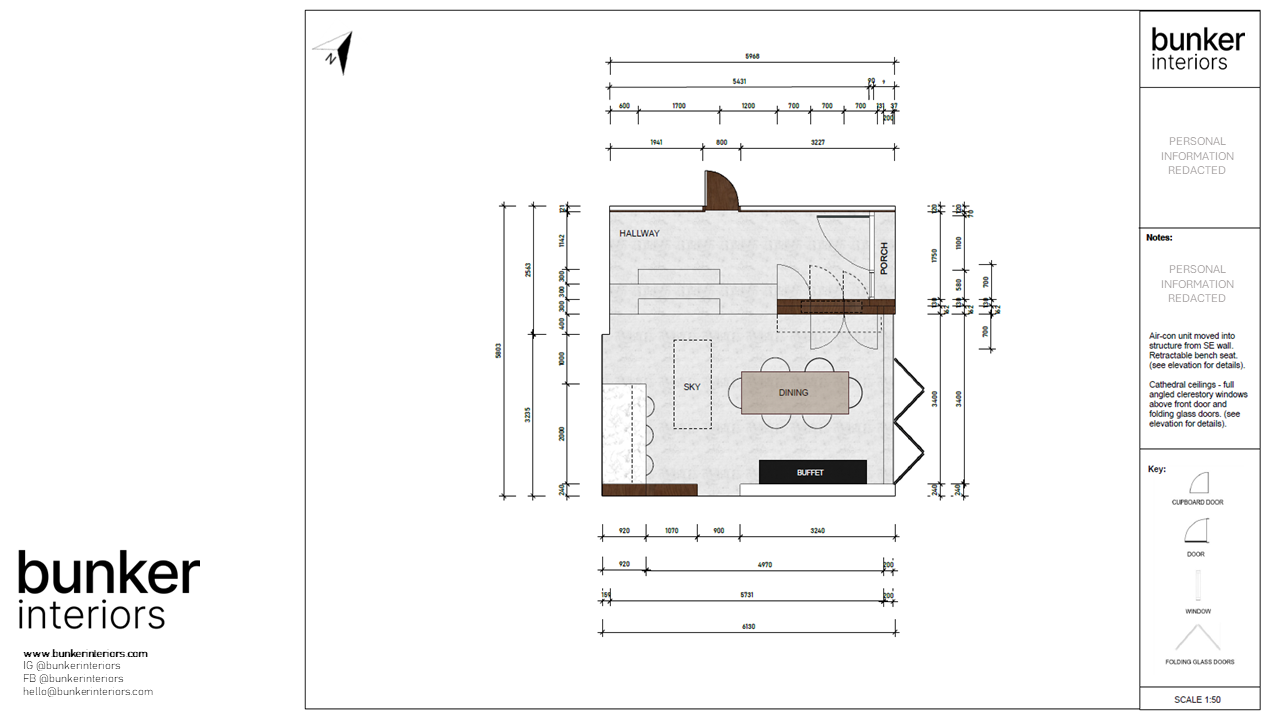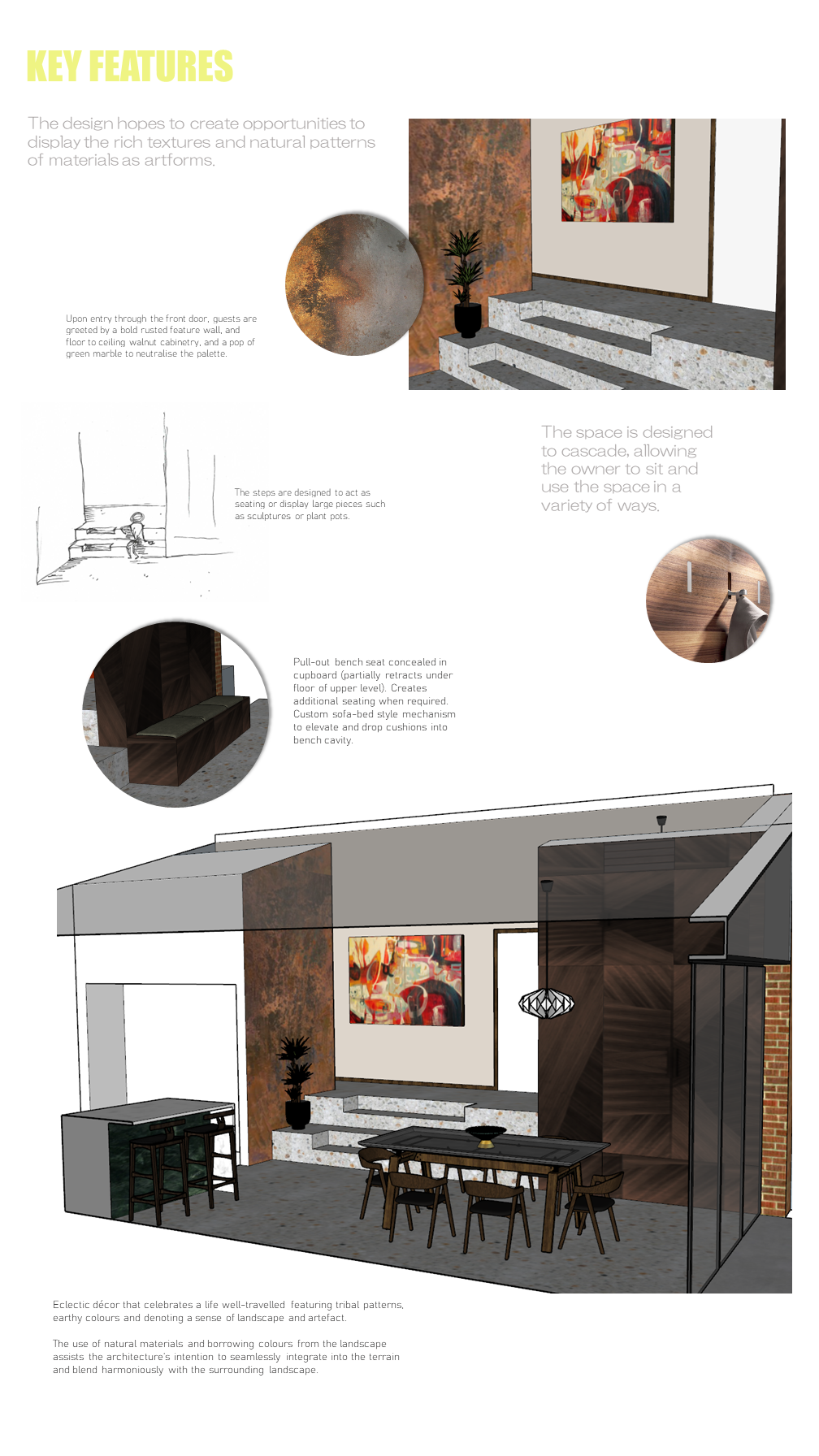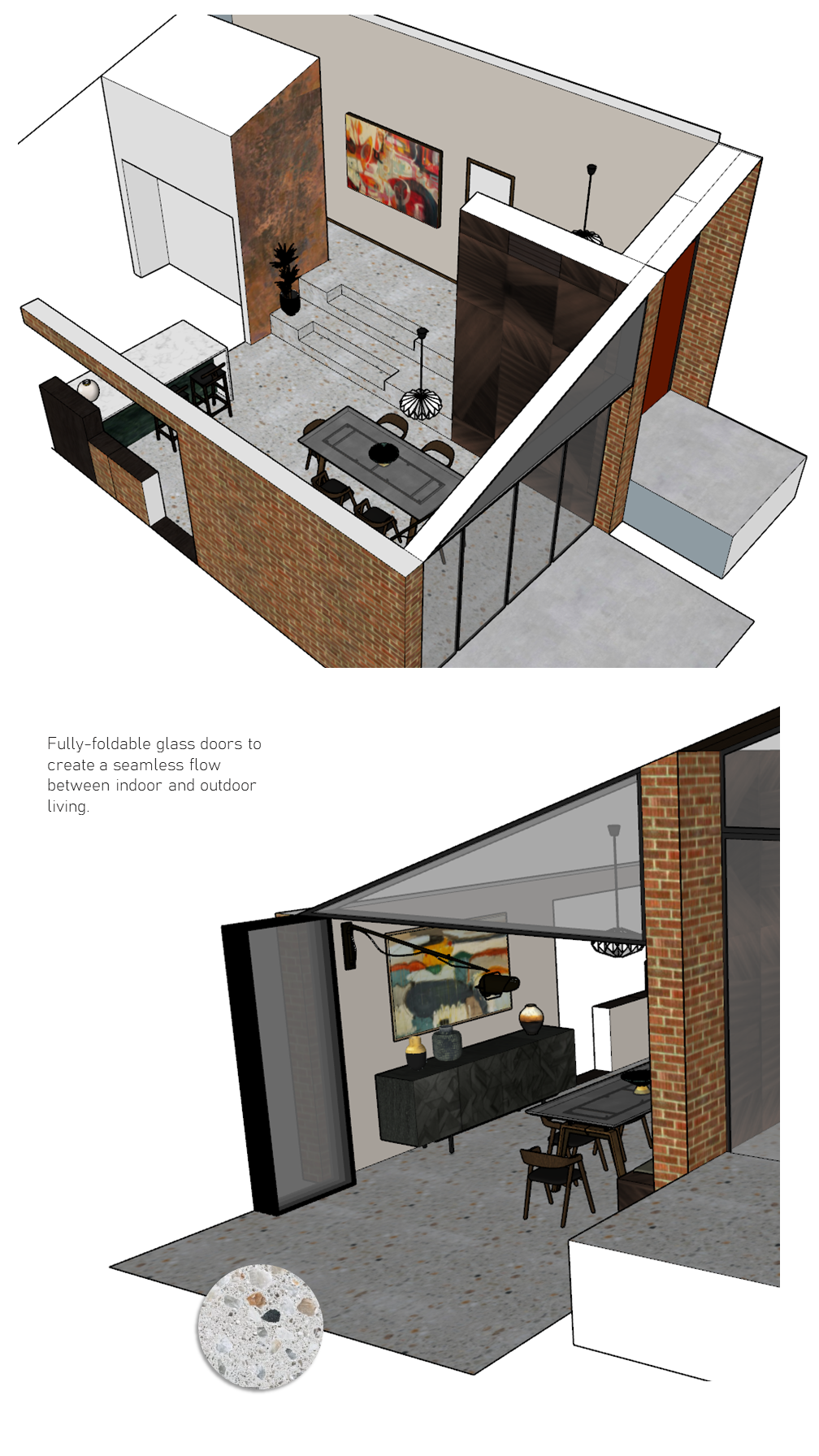DYSART 2.0
A COLLABORATION ACROSS 50 YEARS
Aggregate Alabaster with off-white and Angaston pink marble, Axolotl Applied Metal Bronze in Fine Lunar with Fire Rust aging , dark green marble tiles, custom walnut cabinetry.
The design concept aims to bring together contemporary open-plan living areas that feature cathedral ceilings and modern split-level designs, while paying homage to the original modernist interiors.
Its key objectives included the capacity for a seamless transition between indoor and outdoor spaces, additional storage, and integrated seating landscape.
We wanted to celebrate rich, modernist architecture while incorporating an exciting new palette of materials, and introducing new shapes into the space to shift focus and highlight awe-inspiring features of the era.
It was important that the space be flexible, communal and functional. We wanted to promote conversation, creativity and reflection.
